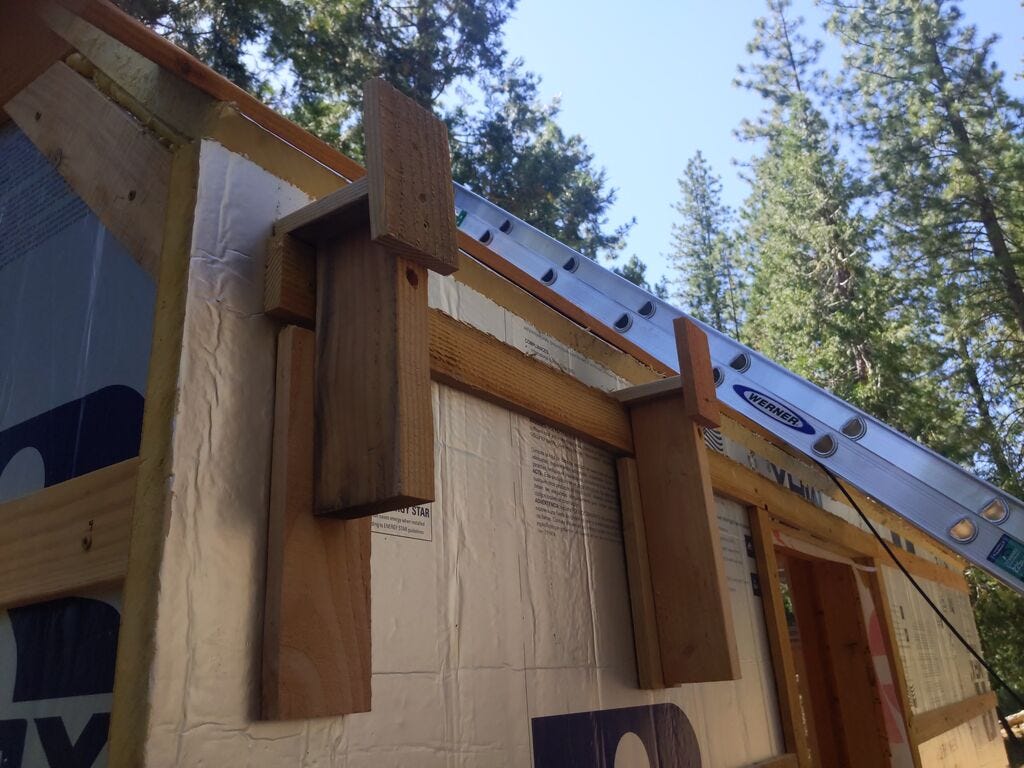I haven’t been able to work much on the tiny house due to family obligations involving frequent trips to the SF Bay Area, and delays on material deliveries. But I finally received the roofing panels and some extra strapping yesterday, so I was able to make a little progress.
This is the second shipment of roofing panels I’ve received. I got the first set in January, and thought I had calculated the right length. But after I finished installing the insulation, I realized I had neglected to include the thickness of the wall in my calculations. So I had to order replacement panels that are five inches longer. Maybe I can use the too-short panels for another project, like a wood shed or an outhouse.
Here’s what the tiny house look like now, with all the insulation in place:
Before I could put on the roofing panels, I needed to do some prep work. First, I had to get up on the roof and install the missing screws for the strapping that holds down the roof insulation. A couple of weeks ago, I was able to do the bottom row of strapping, and the ends of the upper rows by climbing up a ladder leaning against the gable ends. But I couldn’t put in the higher, middle screws because I didn’t have a way to get up on the roof until this week.
The way my partner and I got up on the roof in our Vermont house was to use two ladders: one leaning against the house, and another one on the roof held in place by a ladder hook over the roof ridge. Roofing is an inherently dangerous activity, but at least we were able to spot each other back then.
Now that I’m working alone, I was determined not to use the two-ladder system. Fortunately, this house is small enough that I could buy a long extension ladder and lay it directly on the roof at a 45 degree angle, anchoring the bottom of the ladder to the ground somehow. In the picture above you can see how I’ve done this on the hilly side of the house. I was able to climb up the ladder today and install some of the missing screws on the strapping. I’ll use this same ladder method to install the roofing panels.
Another problem that arises from working alone is that the roofing panels are heavy and awkward (they’re 26 gauge, 36 inches wide and 75 inches long). With another person helping, I could screw down a panel while the other person held the panel at least until enough screws were in place that she could let go. I don’t have the luxury of a helper, so I invented a jig that blocks the bottom of the panel from sliding down, and holds it at the required position for the overhang. Here are the two jigs in place:
The jigs are screwed temporarily to wall strapping. I did a test placement of a panel, and it looks like the jigs will hold long enough for me to place a row of screws at the bottom of the panel.
But before I can do that, I’ll have to install some trim and drip edges on the gable ends. This involves screwing a 2x4 underneath the protruding strapping to provide an attachment surface for trim and drip edge. It’s very hot here now, so I’m putting off this job until tomorrow morning, or maybe late this evening.




